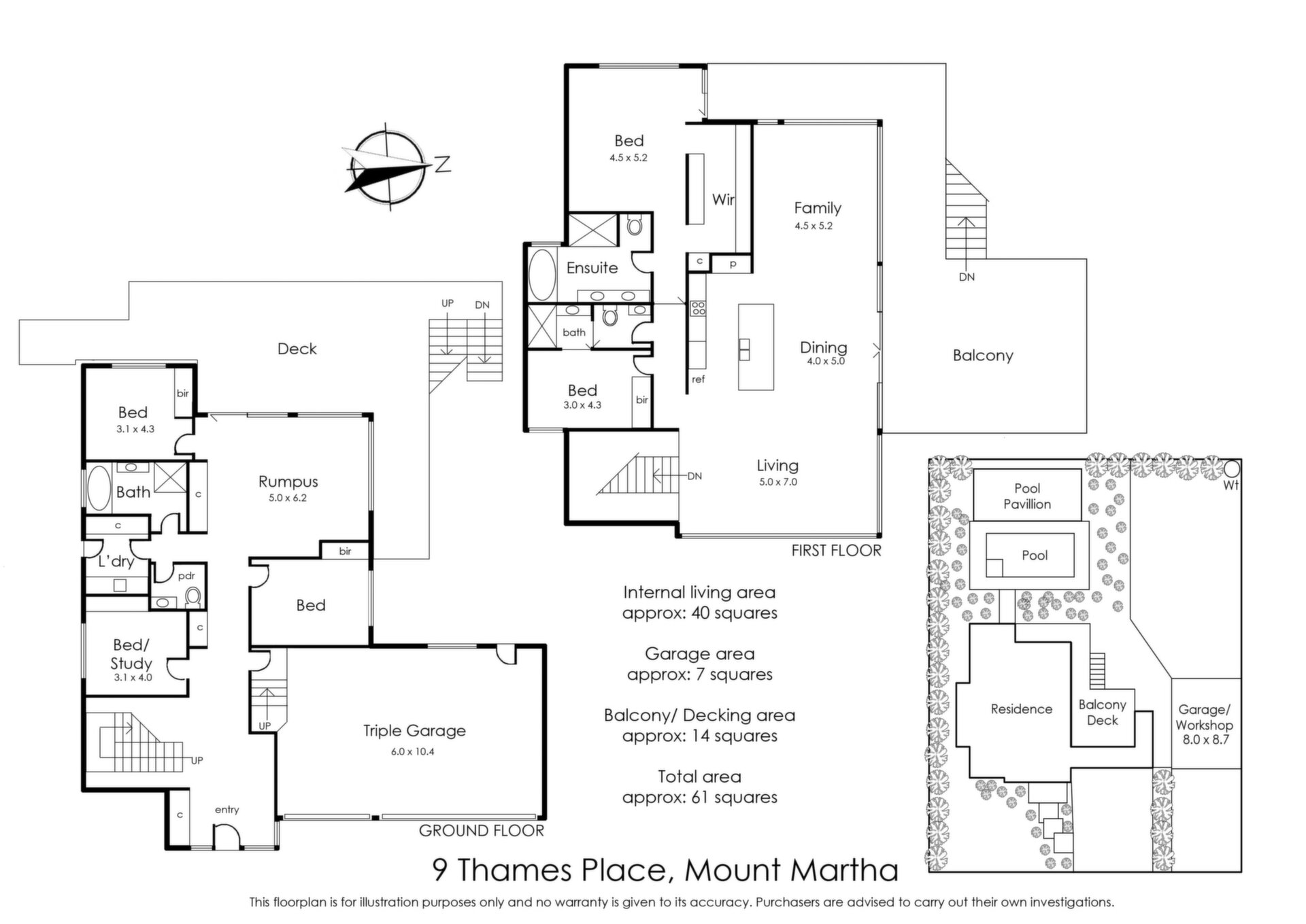9 Thames Place Mount Martha, 3934 VIC
THE PINNACLE OF PENINSULA LIVING
Discover a Peninsula lifestyle beyond compare, where every day begins and ends with a masterpiece view. Perched commandingly atop the near-highest peak of Mount Martha suburb, this esteemed home provides an unmatched vantage point, capturing awe-inspiring panoramic views that stretch across Port Phillip Bay, from Portsea to Melbourne CBD and the Dandenong Ranges.
Meticulously designed to create a harmonious blend of form and function, the sophisticated atmosphere is matched by a modern style that spans two impressive levels. Revealing two living zones, including an outstanding open-plan living and dining domain, a sleek kitchen with quality appliances, and a relaxed lounge with an integrated bar, the beauty of this property extends beyond its walls to expansive outdoor living areas, where a heated pool - perfect for all ages and abilities, lush landscaping, and multiple terraces where gatherings, events, or simply soaking in the views offer a setting nothing short of extraordinary.
Four bedrooms are generously proportioned, with the main bedroom featuring a walk-in robe and ensuite, whilst a fitted study holds adaptability as a 5th bedroom if required, and a family bathroom, powder room and large laundry, support the ease of daily life.
With every detail carefully considered to provide the utmost in comfort and convenience, it features zoned ducted heating and air conditioning, home automation, water tanks, an auto gate, a triple garage with internal access, plus a further garage/workshop with capacity for an additional 4 cars, a caravan, boat, or tradesman's vehicle.
Enjoy the tranquillity and privacy of this exclusive location, only a short drive from the charming village of Mount Martha, with its boutique shops, cafes, and pristine beaches.
Property Features:
- 40 squares* of living
- 1,800sqm* block
- Built in 2007*
- Peerless 180deg views, spanning Port Phillip Bay, CBD and Dandenong Ranges
- A contemporary, custom design offering exceptional family living
- Open-plan living and quality kitchen where views a part of everyday life
- A separate lounge with a bar perfect for relaxation
- Outstanding alfresco entertaining options across multiple terraces
- Heated pool and a sensational BBQ entertaining area
- Established gardens, inspired landscaping including a Koi pond
- Four robed bedrooms, the main with walk-in robe and ensuite
- Fitted study, with versatility as a 5th bedroom
- CBUS home automation system
- Central family bathroom and powder room
- Secure parking, including a triple garage and a further four car garage/workshop
- Zoned ducted heating/cooling and home automation
- Garden irrigation watering system serviced by water tanks
*All measurements and dimensions are approximate
Contact Brad Boyd 0434 260 655
Sold $2,850,000
Contact
-
Brad Boyd
-
Matt Boyd

